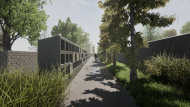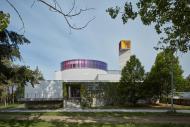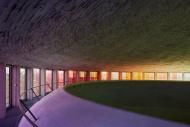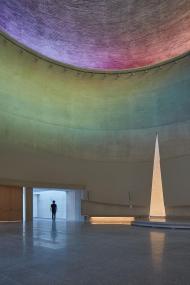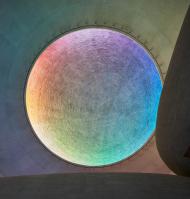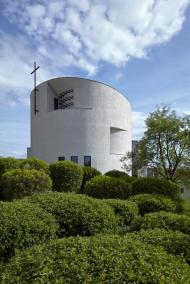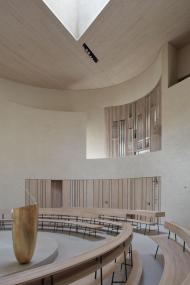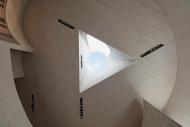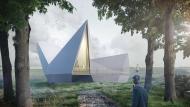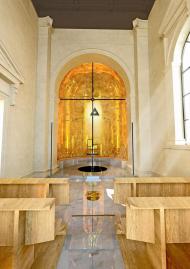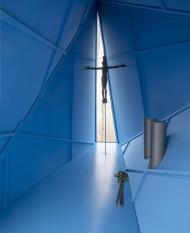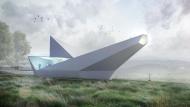People
The interior of the church should be the opposite of the outside world, architect Marek Štěpán says
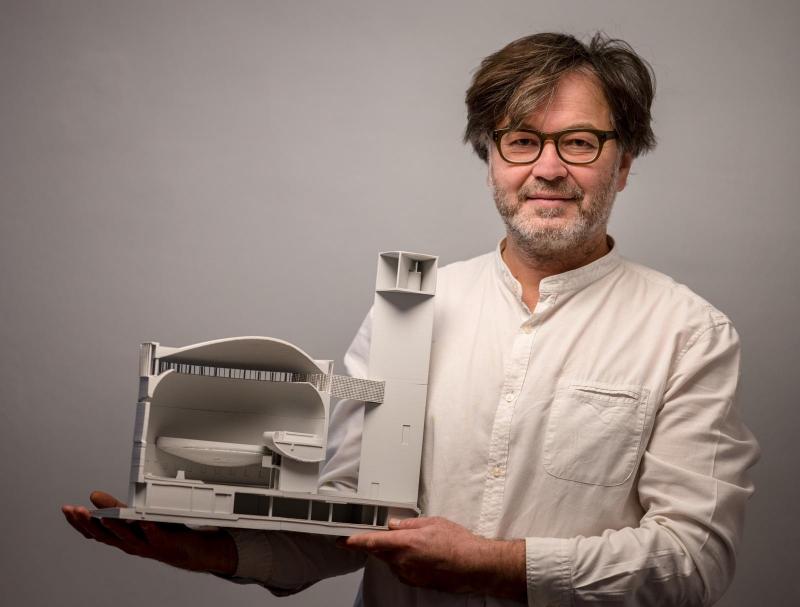
"In a world of constant visual stimuli and advertisements, the church is supposed to offer undisturbed peace and a place to gather," the architect Marek Štěpán from the BUT Faculty of Architecture explains. His church in Sazovice was selected as one of the best buildings in the world, and he also gives lectures on sacred architecture at his alma mater. His projects also include funeral buildings - for example, the restoration of the dilapidated ceremonial hall in Brno's Židenice, which should begin next year at the latest.
Your studio won the contract to restore the ceremony hall of the architect Ivan Ruller, which has been decaying in Židenice for 15 years. Do you have a personal connection to the space?
Not even to the place. Rather, to Ivan Ruller, who was once the dean of the Faculty of Architecture at BUT and I studied with him. We won the contract in a tender. The topic is close to us, because in the studio we focus not only on sacral architecture, but also funeral architecture, which includes ceremonial halls. Both themes extend to the afterlife or eternal life.
What is specific about the architecture of the Jewish hall?
Ruller designed it in the 80s and was inspired by Greek mythology, when Charon transports a mortal from this life to the other shore. And it is precisely the crossing by Charon's boat that is depicted in the floor plan of the ceremonial hall. In the first drafts, the water element is even considered, the coffin with the deceased is as if on the other bank. That's the basic idea. The construction is based on the horizontal - on something that is calm and connected to the earth. The hall where the ceremony takes place emerges from this in a dramatic curve. It is a simple modernist composition.
The hall has been burgled in recent years - what is its current state?
Operations were discontinued due to high maintenance costs. The building was not guarded then, so someone stole the copper covering from it. Water began to seep into the hall and the space has been in disrepair ever since. Fortunately, the thief had no idea that he would make a lot more money by stealing works of art. Ivan Ruller knew many artists, which is why there are valuable pieces here - a glass sculpture by Valér Kováč, an outdoor sculpture by Olbram Zoubek, a gate by Zdenek Makovský and a relief by Tomáš Ruller.
To what extent will you interfere with the original appearance of the hall during the restoration?
A Ruller will remain a Ruller. The biggest added value of our studio is that we do not add anything to the reconstruction of the original building. We keep our ambitions and emotions in check, it's a form of study for us. We will only intervene in the surroundings, where a columbarium will be made of black concrete.
But the interior will be the same, including furniture and lights. We also considered the installation of period fluorescent lights. But the character of lighting today is different than in the 80s, and we wanted to imitate it. However, due to the reduction of operating costs, the hall will have saltwater fluorescent lamps, which at least resemble the original shape of the lights. However, it is necessary to put the technical condition of the building in order, to distribute all the media without dismantling the building.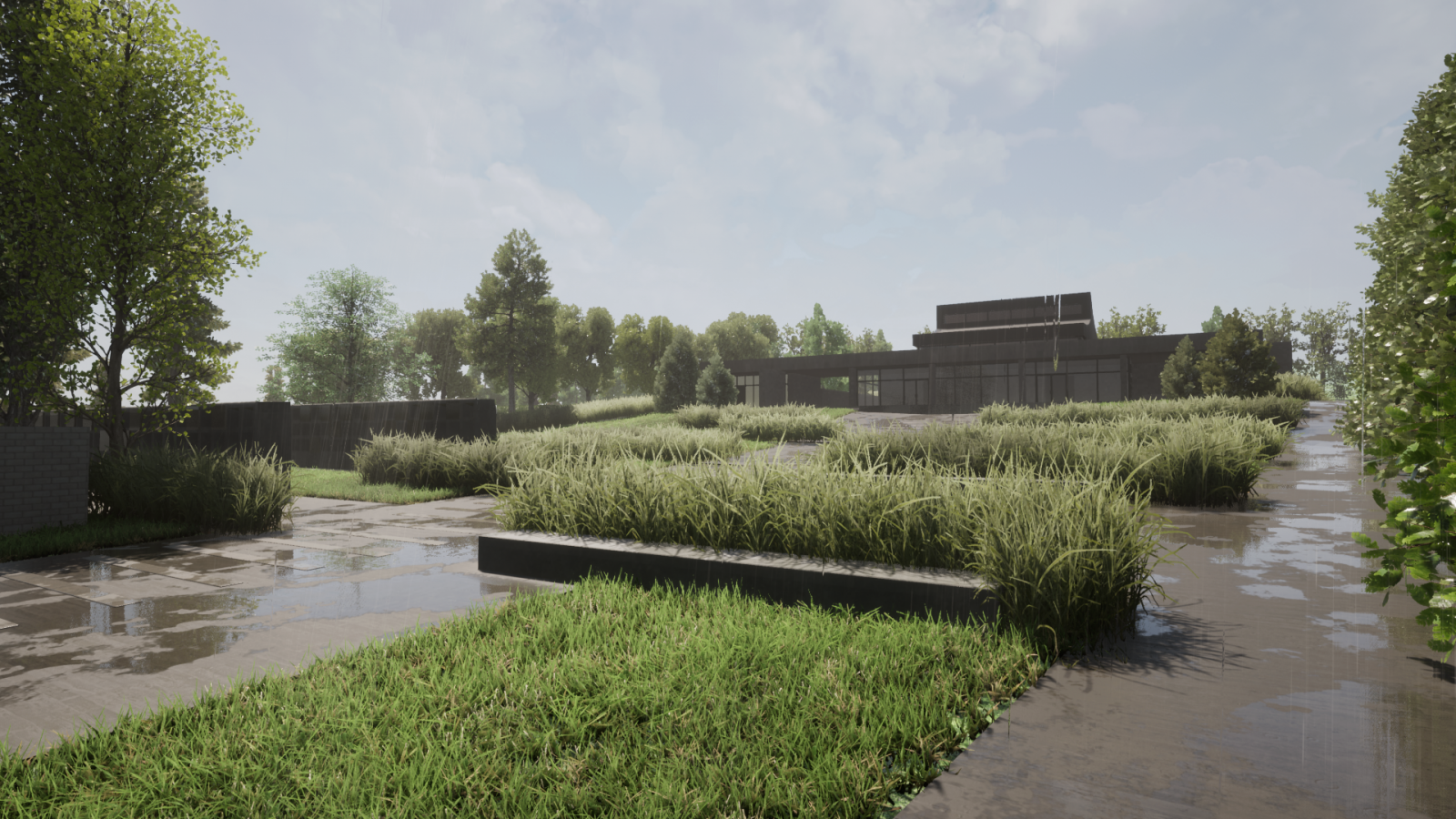
The ceremonial hall is not your only funeral structure. What others are you working on?
We have finished projects for ceremonial halls in Ostrava and Vysoké Mýto. Recently, I have also been working on tombstones - for example, the tombstone of Bishop Petr Esterka, the memorial forest chapel in Střelice or the tombstone of the Neumark family from Brno. It was a wealthy family that had a tombstone in the central cemetery. We knew from the photos that it was a portal with a tympanum flanking the door to the afterlife. A creator can get hold of different things and I was interested in this. Doors are a beautiful theme with spiritual overtones. That's why I depicted them in the stone tombstone a bit abstractly and as if half-opened.
Is funerary architecture similar to sacral architecture?
With both types of construction, you consider that there is something beyond us. And you want to represent that symbolically. Ceremony halls draw on the floor plans of churches, but are built primarily for people who do not want to have a funeral in a church. They have no other purpose. It is a topic for discussion, because there are many unused churches in our country. In addition, churches are multifunctional, they are not only used for funerals, but many more events take place in them.
For example, an absurd situation arose in Polička - on one side of the cemetery there is a chapel and on the other a new funeral hall has been built. And so sometimes I wonder if we are wasting a little. Can't the church be transformed into something that would have a wider use? But is it enough to remove the cross? Probably not.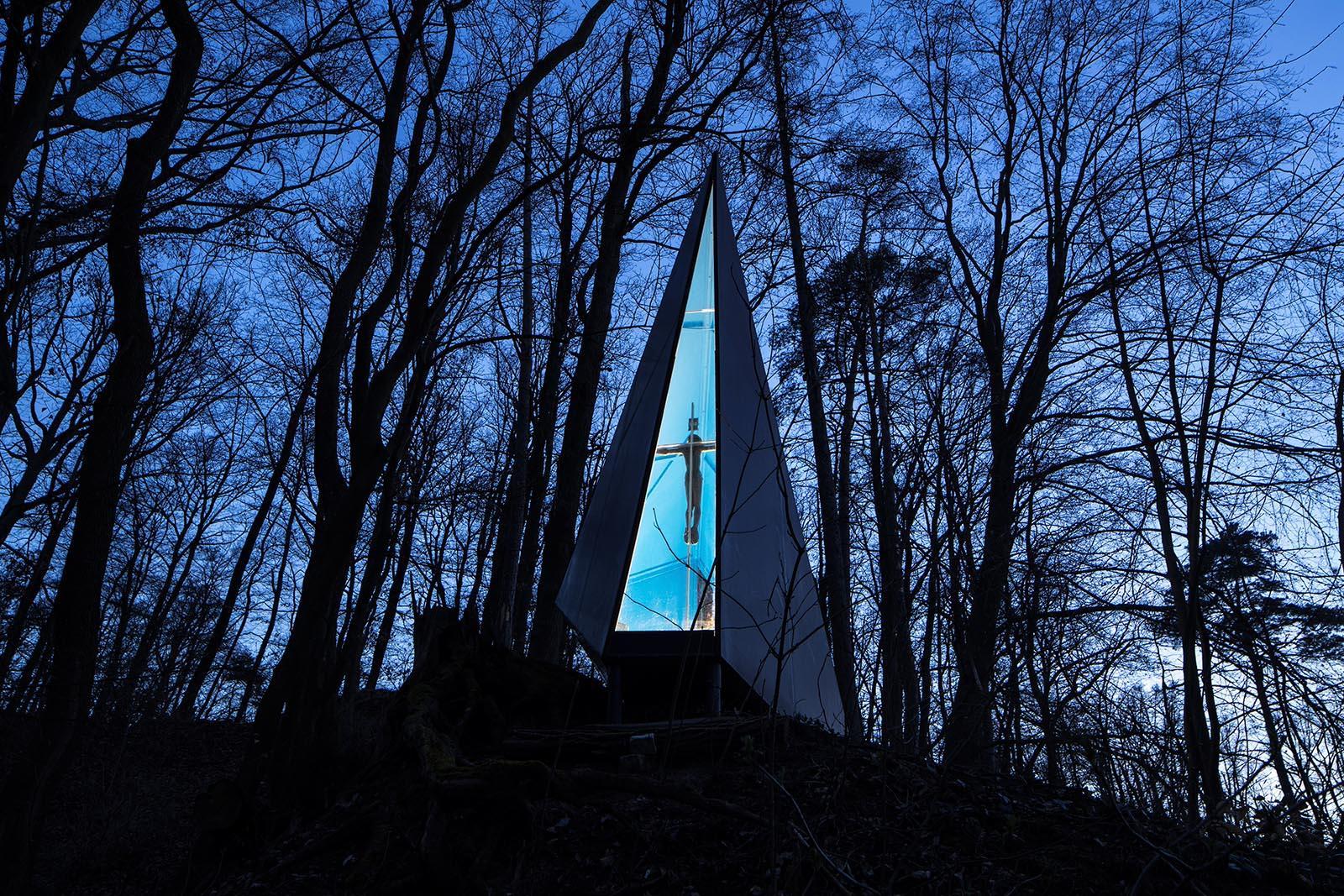
Such an obligatory question, but where do you get your inspiration?
I would also be interested in that. It will come, but you don't know when. The Greeks divided time into Chronos and Kairos. Chronos is chronological time. Nothing much is happening, we're just getting old. And Kairos is time pregnant with thoughts and events. The moments when a person gets an idea, connects with the universe, and suddenly a design is born, belong to Kairos. They are quite short. The creative design of a new church is created intensively for about an hour, but then hundreds and thousands of hours of work follow.
How many churches have you built so far? Do they differ from each other in time?
We have over fifty reconstruction proposals, twenty completed church modifications and five new buildings. But when I look back, I see big differences between individual churches. The chapel in Zubří is such a youthful expression, when I had a lot of emotions. That's why there are baroque curves, a star roof, a bit like Jurkovič or Santini. It's a show. Today, I have less emotions, and this is also reflected in the architecture. It's more like meditation - a kind of calm airship floating in space-time, a bit like a surrealist painting.
The most famous is probably your church in Sazovice, which in 2017 was ranked among the best buildings in the world by Azure magazine. What inspired you to create it?
The church is dedicated to St. Václav, so it is inspired by the time. It is the rotunda that Václav also built at that time. I'm such a materialist and I was wondering what to do with it. That's why I tried to lighten the mass of the walls so that they look like they are made of paper. Notches are made in it, the walls are chipped away and their thickness is not visible. They converge in a straight line and the light penetrates through it.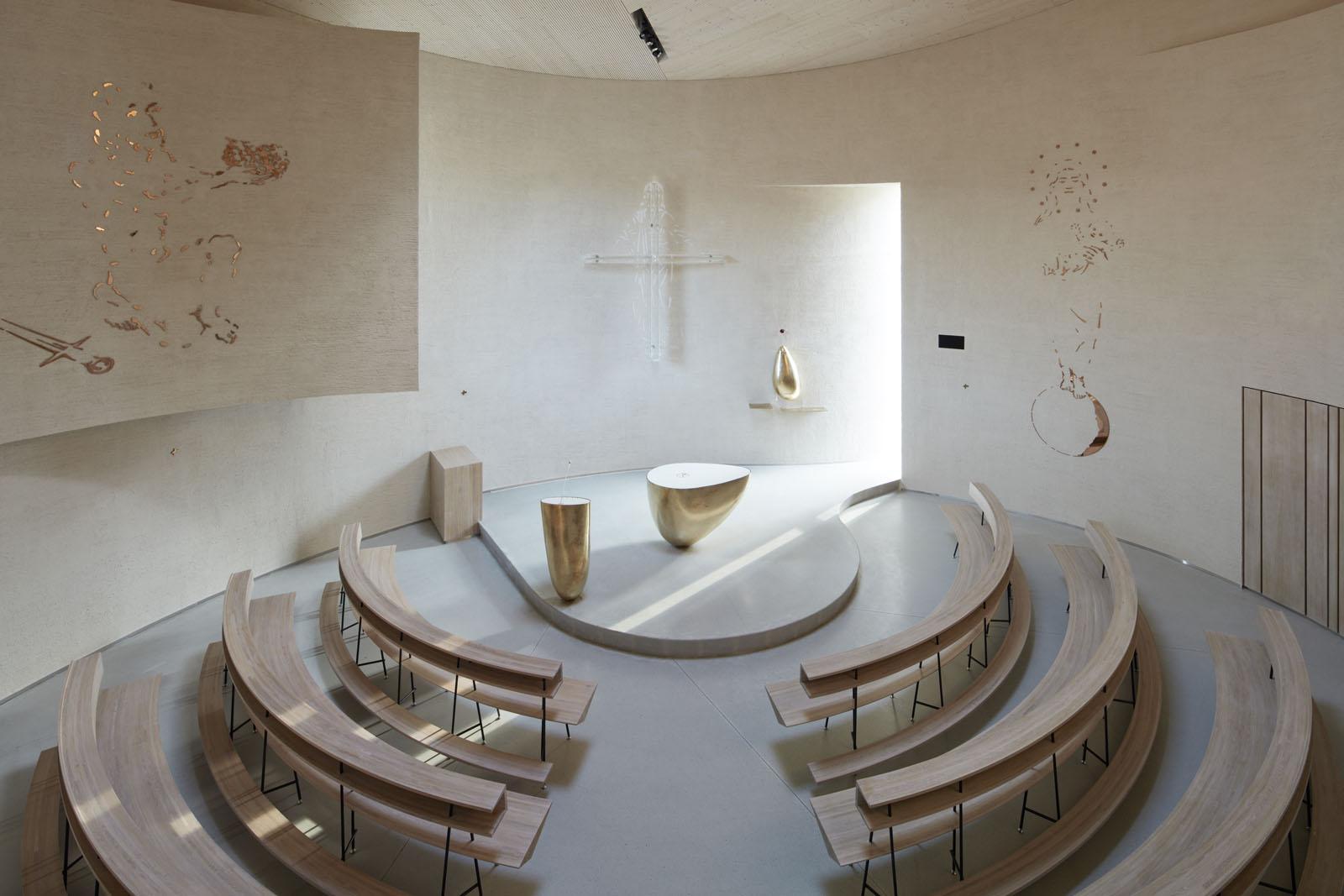
Light is your big theme. What is it?
It is simple. Abbot Suger already wrote about it a thousand years ago. Light is a symbol of God, and God is also referred to in the Bible as the light of lights. By the way, the ancient Egyptians also worked with light, the pharaoh depicted the sun rising between two pylons. It was a direct beam that was blinding. The atmosphere inside the buildings matched it. I imagine that divinity as a diffused light that reflects off a person.
Is it the divinity in man?
Yes exactly.
Is there another level to play with light?
I try not to see outside. So that he is closed in the space and does not look out of the window at the greenery and does not rummage through his thoughts outside. Ruller also works with it in a similar way in the Židenice ceremonial hall. In the forehead, where the coffin lies, there is an artificial light in the form of a torch. People are under the roof and all the daylight comes through the glass sides of the atrium - as if we were in the river Styx. He thus tried to show the passage through the border of the two worlds.
So you create the church in such a way that it closes people off from the outside world.
To feel safe there, accepted, embraced, like in a mother's womb. He finds himself in a completely different environment than the world outside the walls. And he can turn inward. Over thousands of years, sacral architecture has evolved, but some things remain.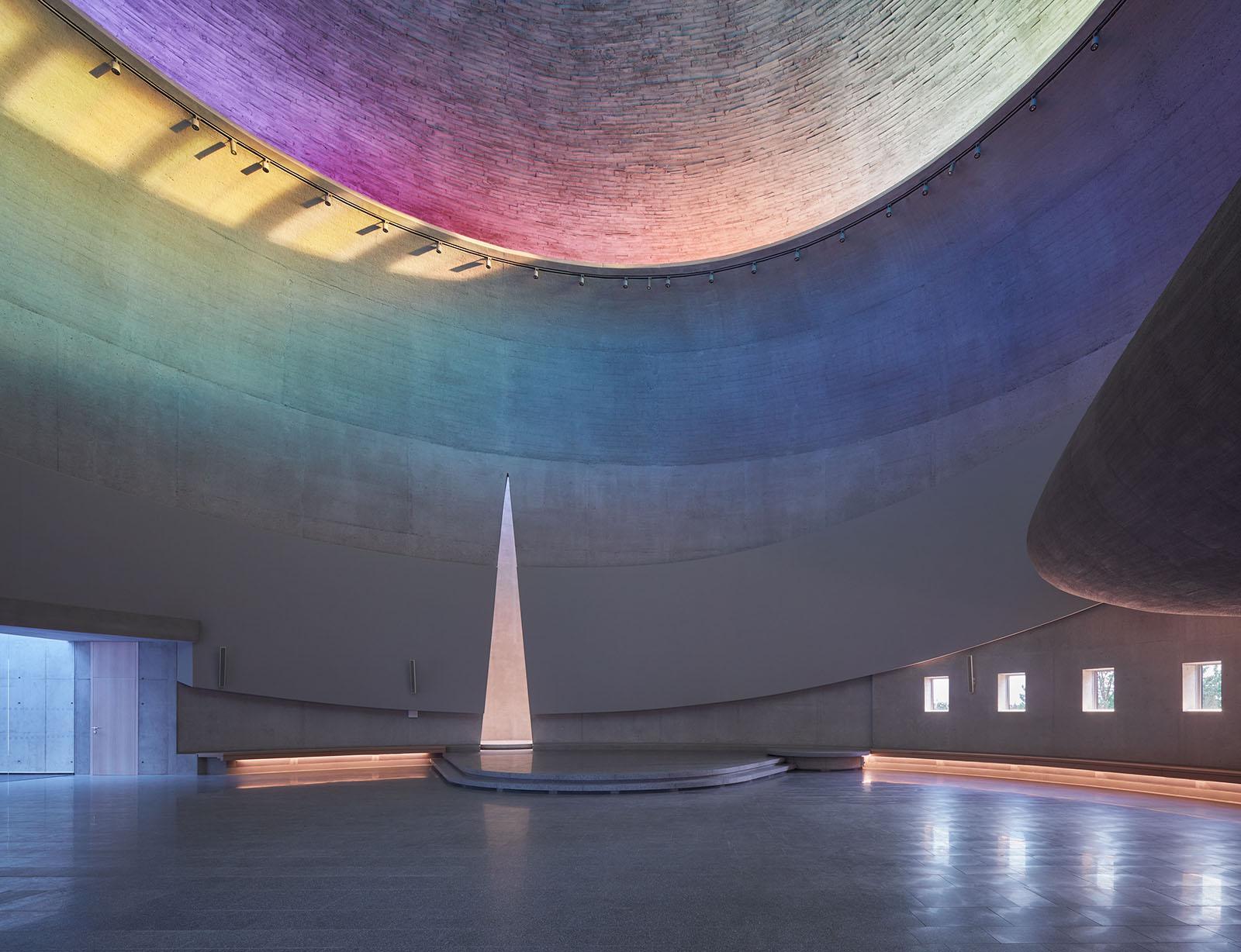
But when I compare your churches with, for example, baroque churches, they are very different. So, what still remains?
First of all, I have to experience the wow effect when I walk in. The interior of the church should be the opposite of the outside world. In the Baroque era, people were serfs, living modestly, working in the fields and walking along muddy roads. All around them were the colours created by nature. And then they came to the church and the show began - frescoes, paintings, stained glass that told stories. People could not read and got information from pictures.
Today, the feeling should be the same, only the environment is upside down. I come from a world of constant stimuli, advertising and the Internet. When I enter a sacred building, I want to experience peace and quiet. I don't need any more narrative sculptures and paintings. Although it is different, the contrast between the outside and the inside still works.
What, on the other hand, is changing in sacral buildings?
The liturgy is evolving, which also affects the appearance of churches. The current liturgy is symbolically best reflected by the Last Supper with the Apostles, which is a celebration. That is why the floor plan of my churches is round, as if we were sitting around a table. Older baroque churches are located on a straight line. It reflects the liturgy established at the Council of Trent, when the main theme was the way to eternal life. That's why they are elongated - they represent the path to eternal life that I follow towards the altar.
Are the construction technologies used also changing?
Right now, we are facing the construction of a chapel in the Highlands. The countryside is very progressive compared to the city, and the locals approached me with a proposal for a chapel printed from 3D concrete. I was scared and sceptical for a while. But it looks promising and we already have a proposal. The chapel will have the shape of a pentagon, and 3D printing technology will make it possible to create a cave.
Do you enjoy attending mass in your churches?
Not much. I know more about those buildings than I would like. And that bothers me. Moreover, when I go to such a church for mass, there are social obligations attached to it. I can't experience feelings of calmness and concentration here, I have them elsewhere. I like the rural baroque church in Jedovnice, which was remodelled in the 1960s. That's pretty much my initiation space.
We hit mark with the dot, says the founder of the fashion brand VUCH
Thanks to the house for Slovakia, people received quick architectonic help after the tornado
BIOM Research Project: Architects from BUT will test technology that can sustain entire cities
The Czech Republic of the future. Young architects presented more than a hundred unconventional ideas
“You don't hear sirens?“ shouted the fleeing Ukrainians
